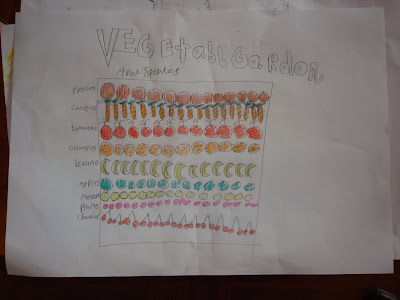On the 16th of June ADP held a school design day, several members of the deisgn team visiting the school and encouraged the puplis and staff to think about what their new school could look like. They were all asked to think about the one thing they liked about their existing school and what the one thing they would like to have in their new school.

Summary of the eight topics considered by the children
• Colour- Use of colour in the school
- Bright colours
- Feature walls
- Furniture
- Oak flooring to represent the school name
- WCs
- Staff rooms

• Classrooms- design, inside and outside, technology
- Colour
- Large windows
- Outdoor classrooms
- IT spaces
- Wet areas
• Outdoor hard play areas Markings, covered areas, equipment, shade
- sports pitches
- outdoor theatre
- canopies and covered areas
- patterns and colour
- climbing wall and frames
• Soft landscape and playing fields- gardens pitches, trails, growing areas, learning areas- ponds
- pond
- trails
- habitat areas
- allotment areas
- forest school

• Dining rooms- eating areas, decoration, queuing, lunch box storage, outside eating areas.
- Smaller tables of 6 to 8
- colour
- lighting
- furniture: soft seating, eating pods
- colourful dinner trays, plates and cutlery
- water dispenser
- healthy eating
• Social spaces corridors, places to meet, cloakrooms, seating- no bullying
- Somewhere to be alone, somewhere to work in a group
- IT spaces
- Theatre spaces
- Games room
- Pods – computer work (group and individual)
- Playful internal street, pull out soft seating
- Colourful street, shapes
• Sustainability- recycling, plants , wildlife, energy sources
- Recycling
- Wind power
- Solar power
- Recycled materials on the building
• Community use- after school facilities, entrance hall
- Sports area: gym, clubs, sports tracks, boxing, swimming pool
- Café and food: learn about food, cooking, a place to come eat and drink with the family
- Allotments: for families with no gardens, also associated to the food area
- Games room
- IT / Media
- Cinema for Saturdays
- Drama
























